We use cookies to give you the best possible experience on our website.
By continuing to browse, you agree to our website’s use of cookies. To learn more click here.
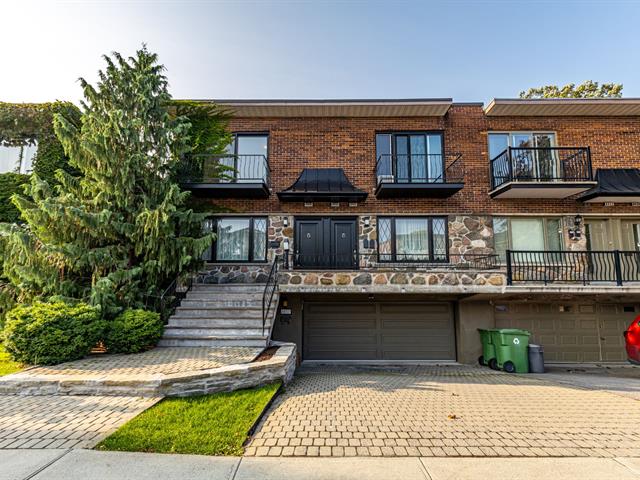
 Coin repas
Coin repas
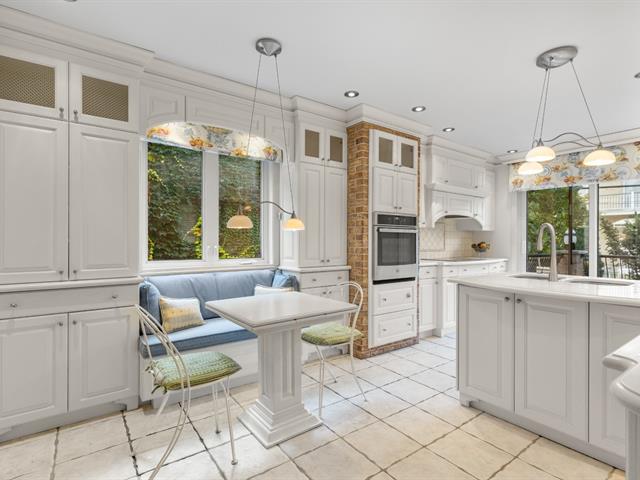 Cuisine
Cuisine
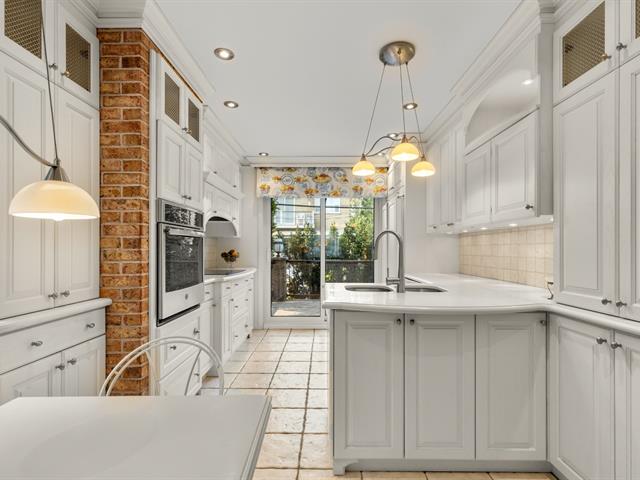 Cuisine
Cuisine
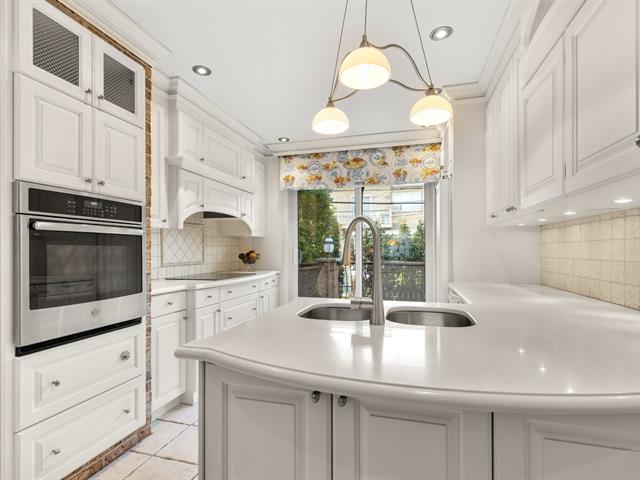 Cuisine
Cuisine
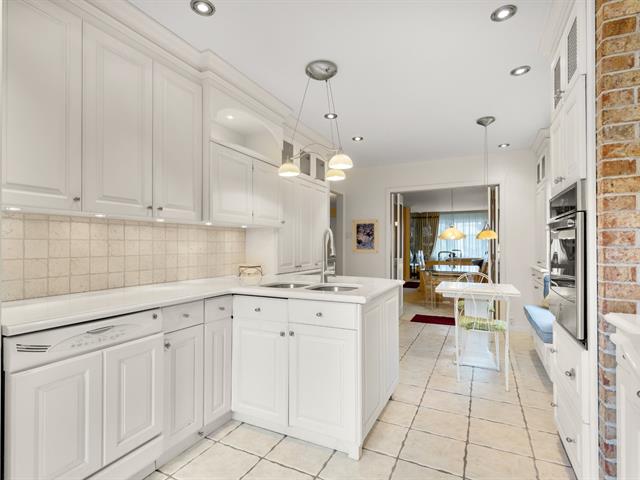 Salle à manger
Salle à manger
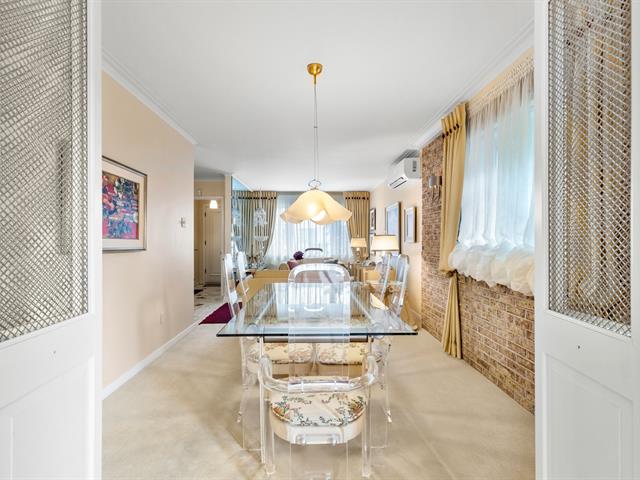 Salle à manger
Salle à manger
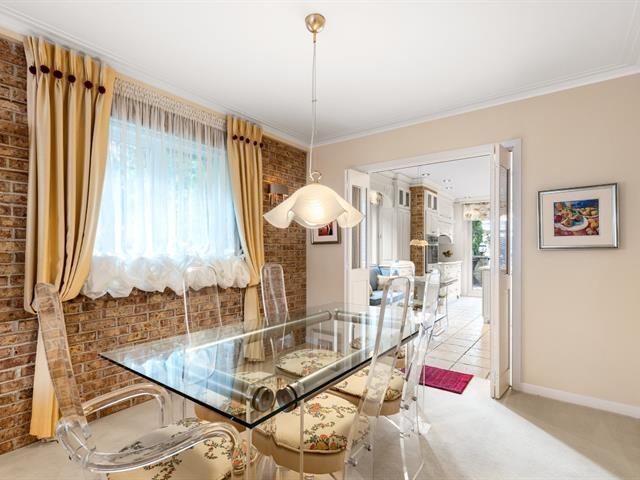 Hall d'entrée
Hall d'entrée
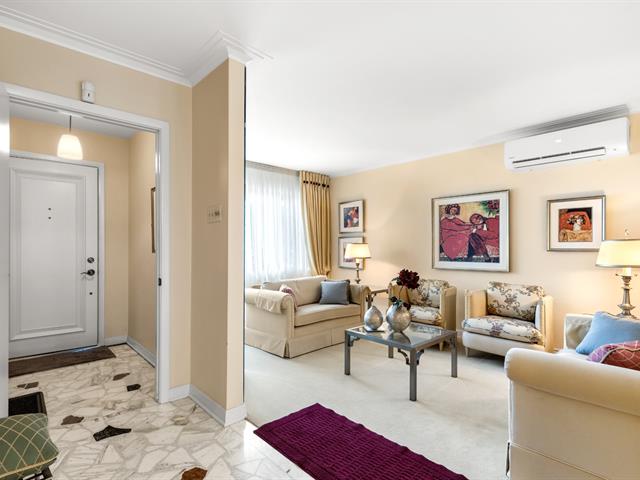 Salon
Salon
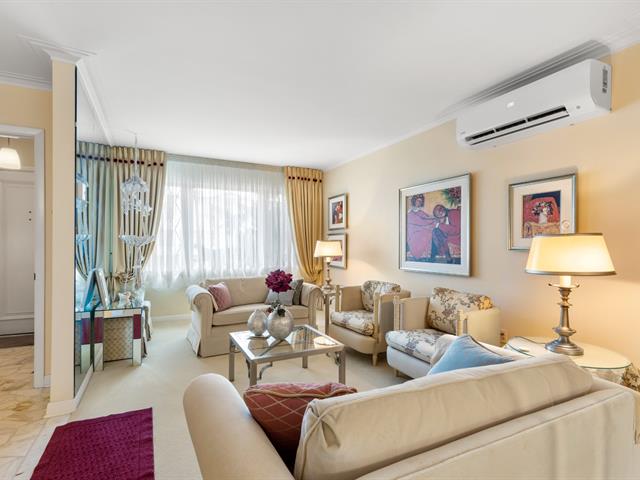 Vue d'ensemble
Vue d'ensemble
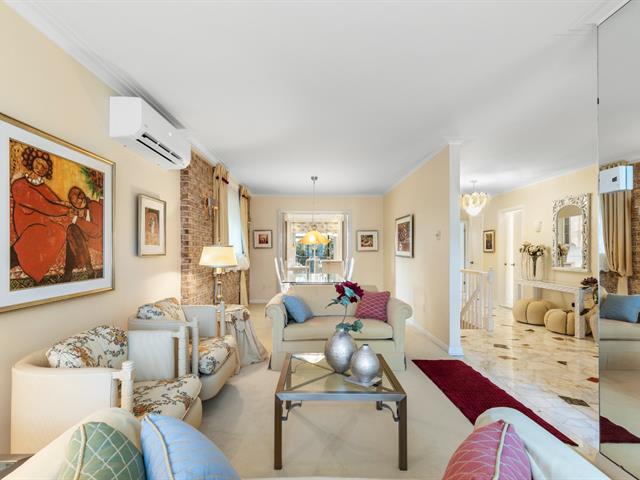 Chambre à coucher principale
Chambre à coucher principale
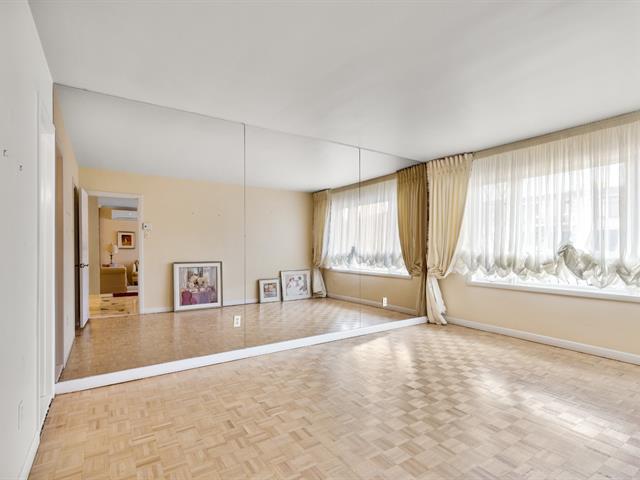 Chambre à coucher principale
Chambre à coucher principale
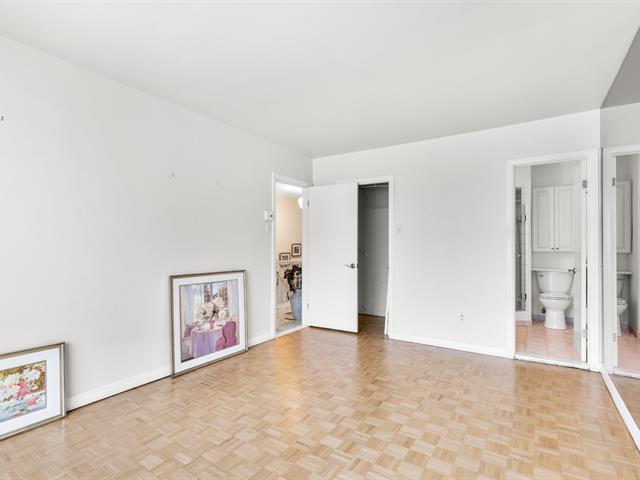 Salle de bains attenante à la CCP
Salle de bains attenante à la CCP
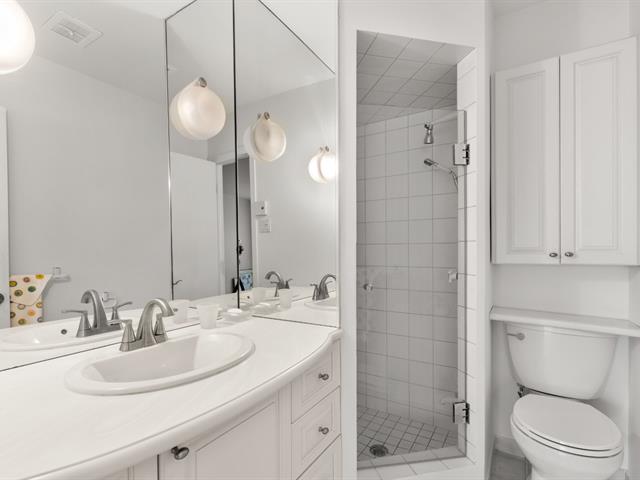 Chambre à coucher
Chambre à coucher
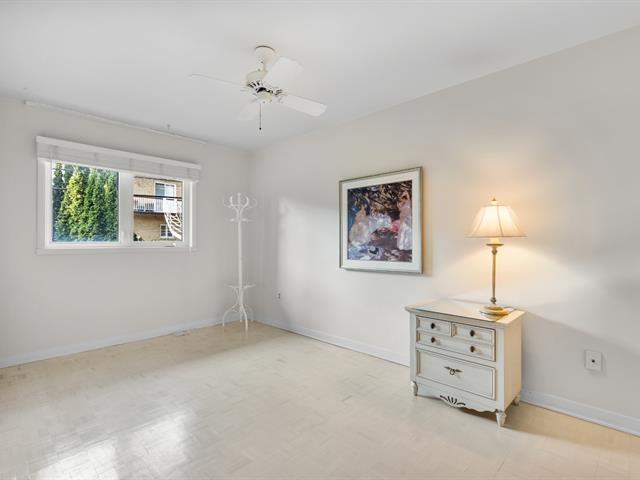 Chambre à coucher
Chambre à coucher
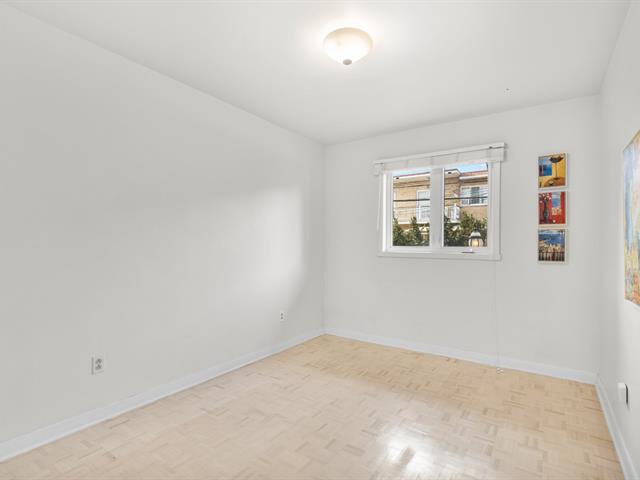 Salle de bains
Salle de bains
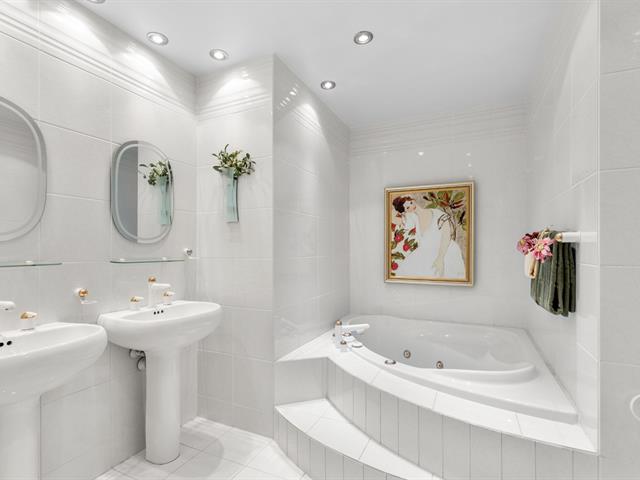 Salle de bains
Salle de bains
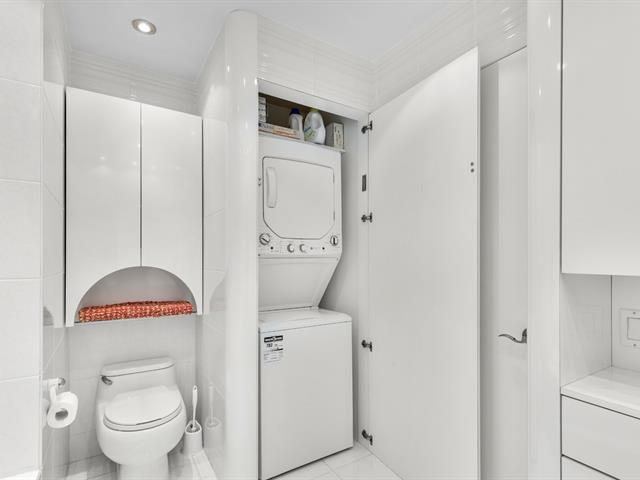 Salle familiale
Salle familiale
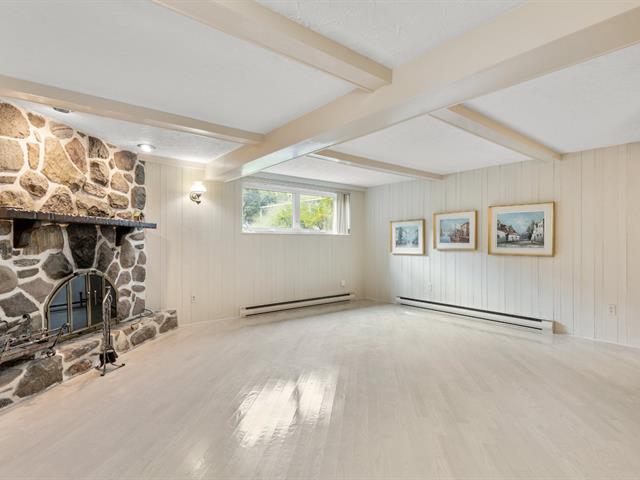 Salle familiale
Salle familiale
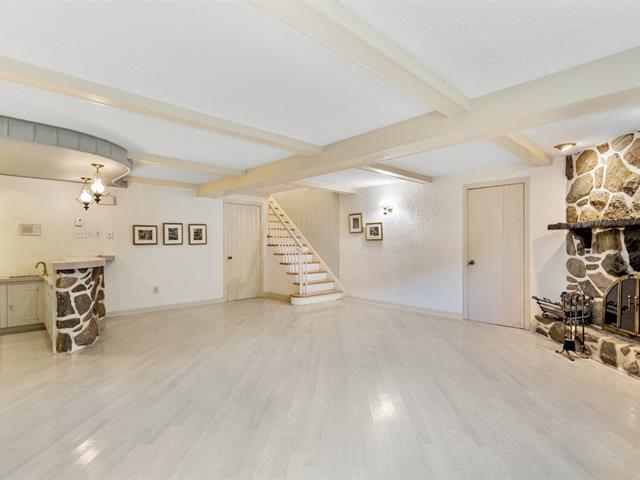 Salle familiale
Salle familiale
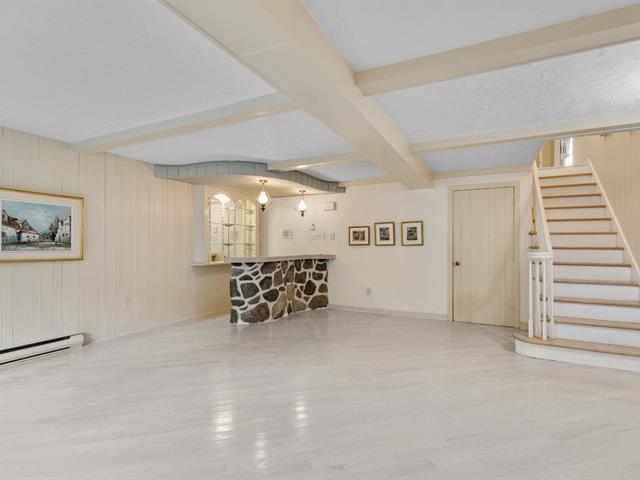 Terrasse
Terrasse
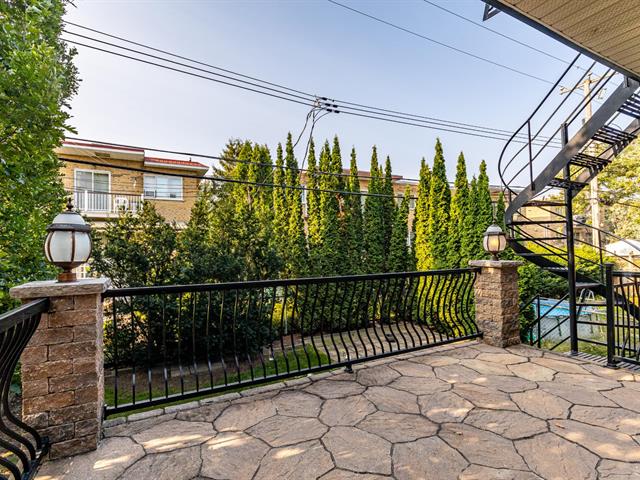 Cour
Cour
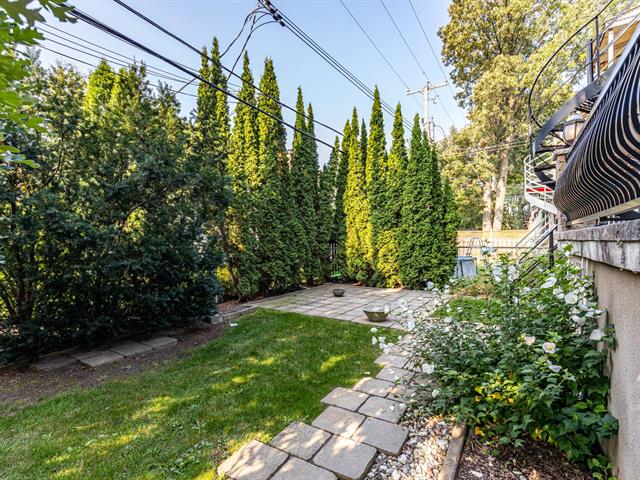 Cour
Cour
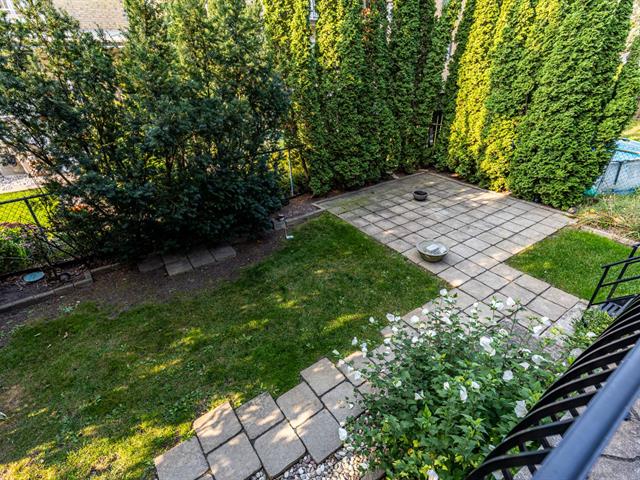 Autre
Autre
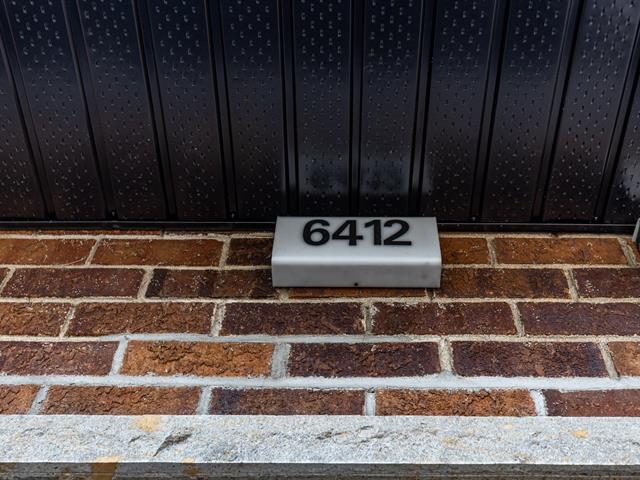 Cuisine
Cuisine
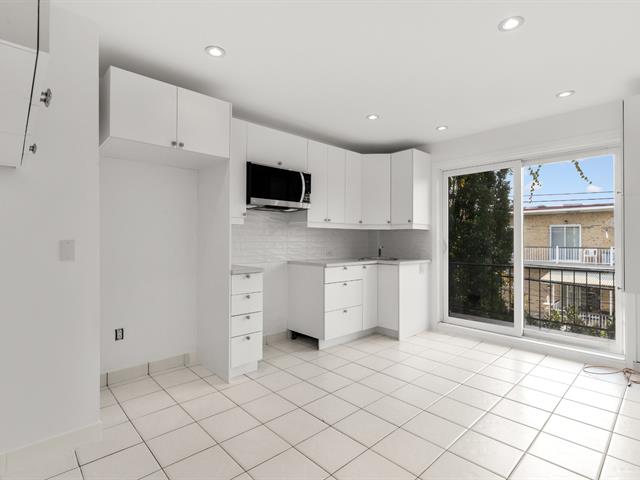 Cuisine
Cuisine
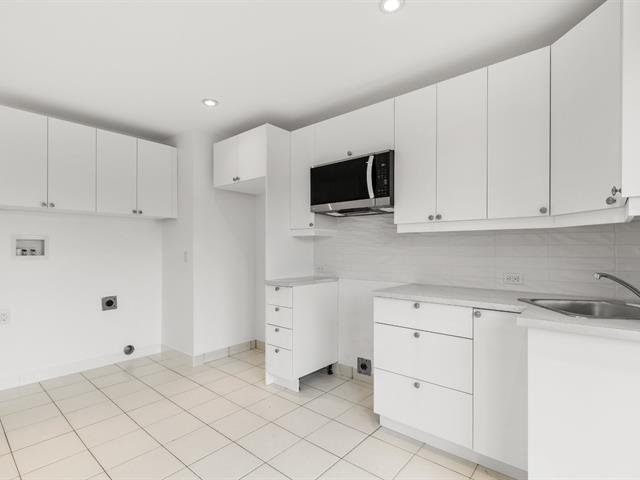 Salle de bains
Salle de bains
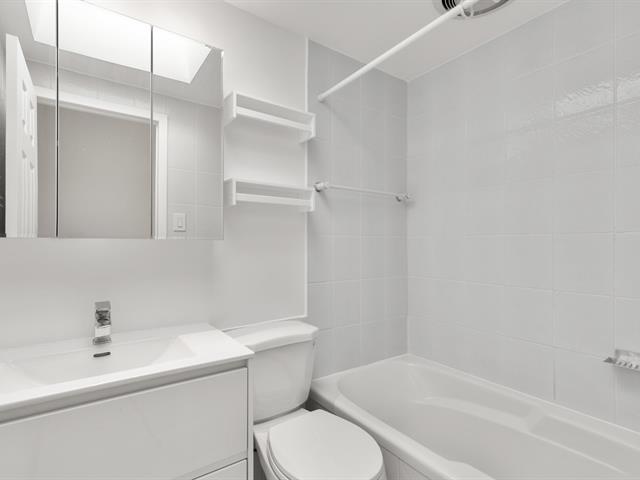 Salon
Salon
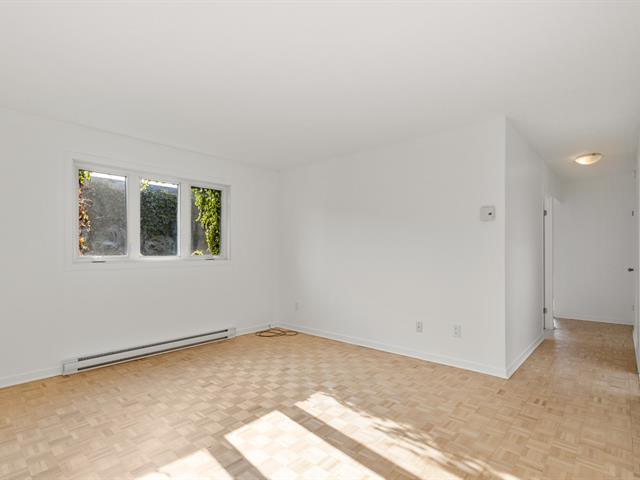 Salon
Salon
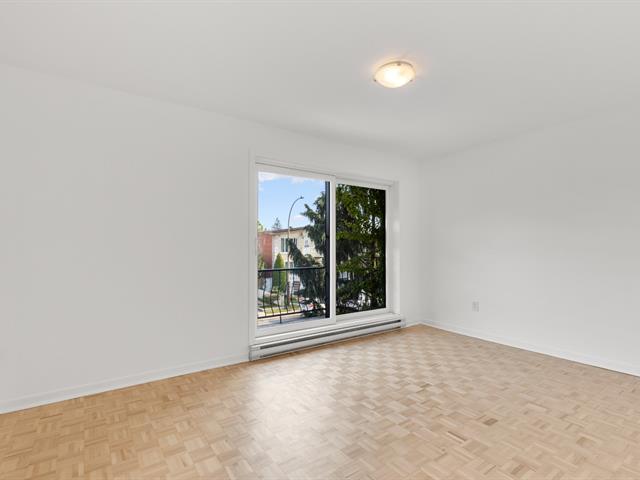 Chambre à coucher principale
Chambre à coucher principale
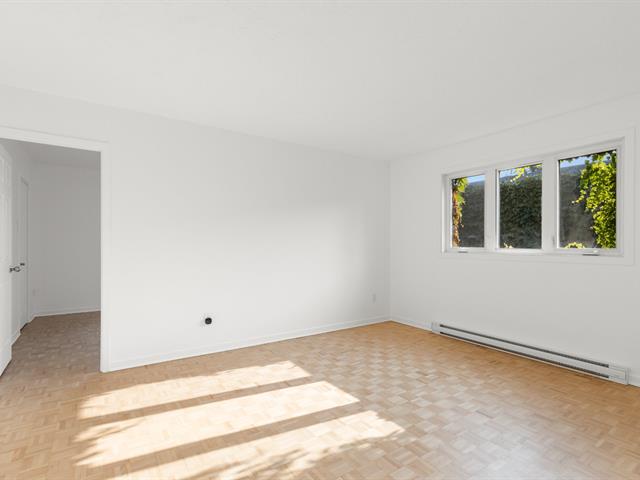 Chambre à coucher
Chambre à coucher
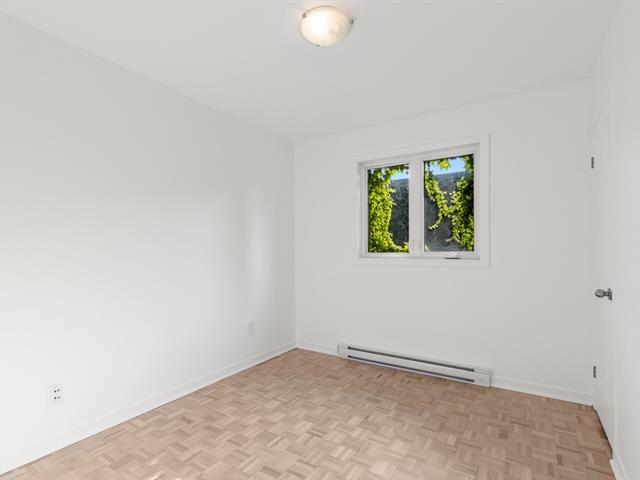 Vue
Vue
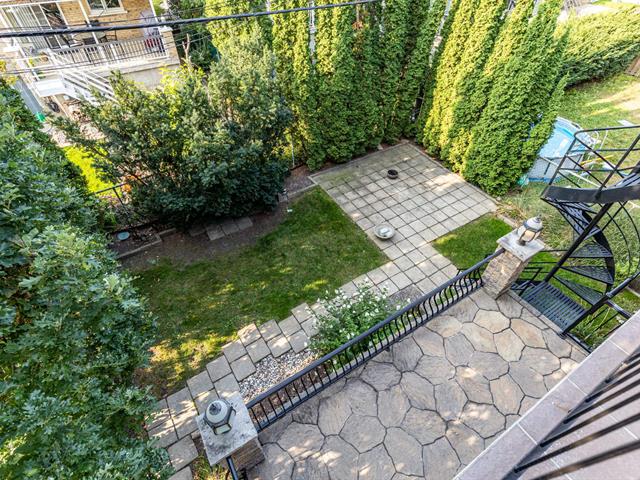 Face arrière
Face arrière
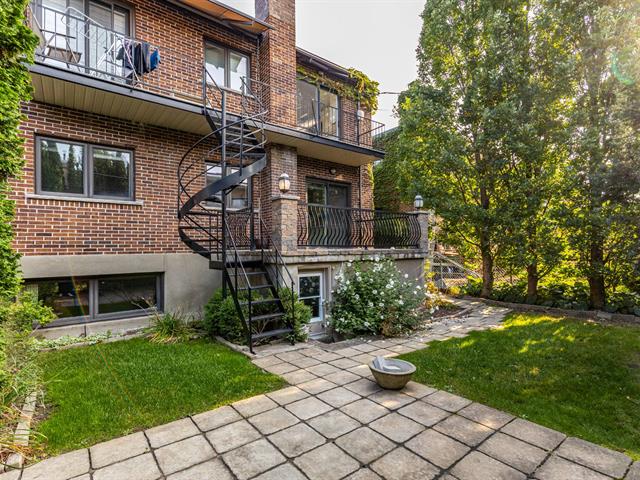 Façade
Façade
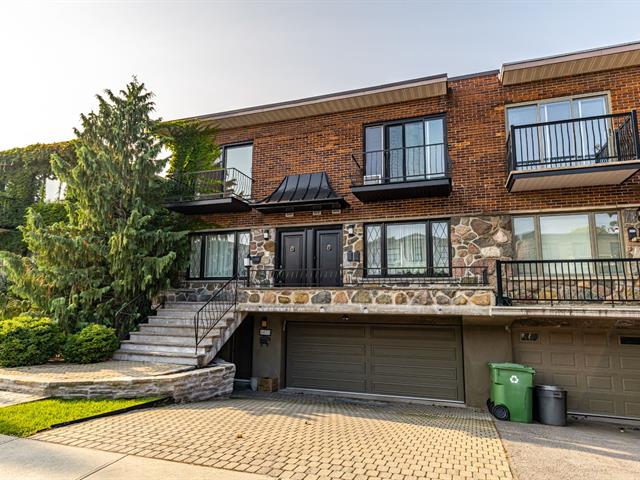
| Property Type | Quadruplex | Year of construction | 1972 |
| Type of building | Semi-detached | Trade possible | |
| Building dimensions | 31.00 ft. x 48.00 ft. | Certificate of Location | |
| Living Area | |||
| Lot dimensions | 37.50 ft. x 92.00 ft. | Deed of Sale Signature | 30 days |
| Zoning | Residential |
| Pool | |||
| Water supply | Municipality | Parking | Garage (2) , Outdoor (2) |
| Foundation | Poured concrete | Driveway | Plain paving stone, Double width or more |
| Roofing | Elastomer membrane | Garage | Fitted, Double width or more, Heated |
| Siding | Brick | Lot | Landscape, Land / Yard lined with hedges |
| Windows | PVC | Topography | Flat |
| Window Type | Crank handle | Distinctive Features | |
| Energy/Heating | Electricity | View | |
| Basement | Finished basement, Separate entrance, Other, 6 feet and over | Proximity | Public transport, High school, Elementary school, Bicycle path, Park - green area, Hospital, Daycare centre |
| Bathroom | Seperate shower, Adjoining to primary bedroom |
| Sewage system | Municipal sewer | Heat | Wood fireplace |
| Equipment available | Wall-mounted heat pump, Alarm system | Available services | Indoor storage space |
| Heating system | Radiant, Electric baseboard units, Space heating baseboards |
| Rooms | LEVEL | DIMENSIONS | Type of flooring | Additional information |
|---|---|---|---|---|
| Living room | 2nd floor | 13.9x11.9 ft. - irr | Parquetry | |
| Hallway | Ground floor | 6x4.5 ft. | Marble | |
| Kitchen | 2nd floor | 14.4x10.4 ft. - irr | Ceramic tiles | Washer/dryer installation |
| Living room | Ground floor | 16x10.4 ft. | Carpet | |
| Primary bedroom | 2nd floor | 15.1x10.4 ft. | Balcony | |
| Dining room | Ground floor | 11.2x10 ft. | Carpet | Brick wall |
| Bedroom | 2nd floor | 10.4x9 ft. | Parquetry | Wardrobe |
| Kitchen | Ground floor | 11.1x10.3 ft. | Ceramic tiles | Renovated appliances included |
| Bathroom | 2nd floor | 6.8x4.6 ft. | Ceramic tiles | Skylight |
| Dinette | Ground floor | 10.7x8.10 ft. | Ceramic tiles | Corian countertop |
| Other | 2nd floor | 13.1x3.1 ft. | Parquetry | Wardrobe and lingerie |
| Primary bedroom | Ground floor | 15.10x10.10 ft. | Parquetry | adjacent walkin & bathroom |
| Walk-in closet | Ground floor | 5.2x3.8 ft. | Parquetry | |
| Bathroom | Ground floor | 6.11x5.3 ft. | Ceramic tiles | |
| Bedroom | Ground floor | 15.2x9.5 ft. | Parquetry | Wardrobe |
| Bedroom | Ground floor | 12x9.4 ft. | Parquetry | Wardrobe |
| Bathroom | Ground floor | 10.11x10.2 ft. - irr | Ceramic tiles | Washer/dryer installation |
| Other | Ground floor | 25.2x7.10 ft. - irr | Marble | Wardrobe |
| Family room | Basement | 22.4x18.9 ft. | Wood | |
| Bedroom | Basement | 9.5x9 ft. | ||
| Cellar / Cold room | Basement | 12.5x7.4 ft. | Concrete |
This superb turnkey property is located on a peaceful
street in Nouveau-Rosemont. Very spacious, 4 bedrooms, 2
side-by-side parking lots and double garage.
---- Property Description ----
The ground floor 6410 -- Available immediately
- 3 bedrooms on the ground floor
- A high-end renovated kitchen with Corian countertop
including appliances: GE Profile hob and built-in oven, GE
Profile refrigerator and dishwasher
- A dining area adjacent to the kitchen
- A separate dining room
- A spacious living room
- A bathroom with GE stacked washer & dryer included in the
sale with podium bath and 2 pedestal sinks
- A large master bedroom with walk-in closet and adjoining
bathroom with ceramic shower
- A finished basement with a height of 7 feet 8 with family
room
- A cold room with exterior exit to the backyard
- A 4th bedroom in the basement
- A pretty backyard with paving stones on the garden level,
cedar hedge, terrace on the balcony level, 3 fenced sides
Le 6412 -- 4 1/2 rooms Available immediately
- 2 closed bedrooms with window
- Renovated kitchen with washer & dryer installation and
patio door to the rear balcony
- Renovated bathroom with skylight
- Large living room with front balcony
Le 6414 -- 4 1/2 rooms Rented until June 30, 2024
6410A -- A 2-room bachelor rented until June 30, 2025
---- Nearby in the neighborhood ----
- The property is located in Nouveau-Rosemont, not far from
the Langelier metro station
- Several parks within walking distance; Parc
Guillaume-Couture (play aid), Parc Louis-Riel (playground,
tennis courts, athletics track, soccer and baseball field)
and Parc Francesca Cabrini (sliding hill)
- Private primary school Pensionnat Notre-Dame-Des-Anges
and Louis-Riel Secondary School within walking distance
- The shops & services of rue Beaubien and Sherbrooke
- The Place Versailles shopping center
- The Maisonneuve-Rosemont and Santa Cabrini hospital
centers are also nearby
We use cookies to give you the best possible experience on our website.
By continuing to browse, you agree to our website’s use of cookies. To learn more click here.